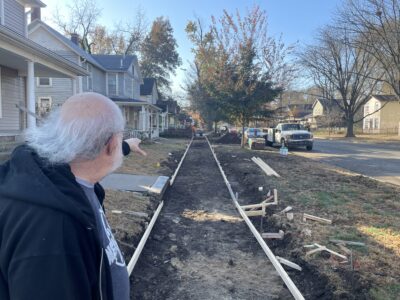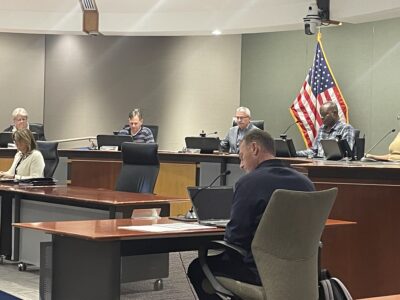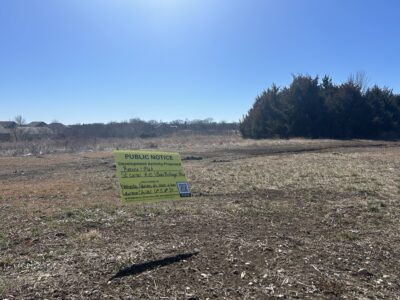Historic Resources Commission deadlocks on plans for 15 new row houses in vacant parking lot in downtown Lawrence

photo by: City of Lawrence screenshot
An updated design for a proposal that would built 15 row houses on a vacant parking lot at 700 New Hampshire St. in downtown Lawrence, the site of the former Borders building.
Lawrence’s Historic Resources Commission deadlocked on Thursday on plans for 15 new row houses in a vacant parking lot in downtown Lawrence, even after the project tweaked its design to match the surrounding area.
The commission voted 2-2 Thursday night on the proposal for a three-story block of row houses in a vacant parking lot at 700 New Hampshire St., which means that it won’t be recommending that the City Commission approve the design. That means the applicant now has the choice of going to the City Commission or bringing it back to the HRC with a tweaked design, said Lynne Zollner, the city’s historic resources administrator.
Normally, the Historic Resources Commission is a seven-member body, but two of its seats are currently vacant and one member, Joy Coleman, was absent on Thursday.
The deadlocked vote came after the developers had worked with the HRC’s Architectural Review Committee to make changes to the structure to make it better fit into the community, something the HRC unanimously voted for in March, as the Journal-World reported.
Members of the public and some commissioners were concerned at that time that the structure would be too big for the surrounding area around Rhode Island Street. The design was brought to the HRC in the first place because it fell within the “context area” surrounding the historically protected Octavious W. McAllaster House, at 724 Rhode Island St., which was built in 1861 and survived Quantrill’s Raid.

photo by: Bremen Keasey
A view from the vacant lot in downtown Lawrence onto Rhode Island Street. A proposal to construct 15 row houses on the site was denied by the Historic Resources Commission, with many public commenters expressing concerns over its size and how it would impact the historical area on Rhode Island Street.
Zollner said the new design that was put forward with the guidance of the Architectural Review Committee pushed the front of the building back from the curb to a 12-foot setback. Additionally, the design added color variation between the units, architectural features like bay windows and differing heights between the units to further vary them.
Paul Werner, an architect representing the applicants, said he has faced questions of why the developers weren’t thinking of building single-family homes or duplexes. Werner said the zoning in the area would not allow for that type of housing, and he thinks this option serves as a transition between commercial properties near Massachusetts Street and the residential houses.
Commissioner Phil Cunningham asked Werner about whether the developer had thought about building these row houses on the part of the lot with the old Borders building, which has sat vacant since 2011. Werner said the hope is there will be future plans for that building, but this project in the meantime would help build more dense housing downtown.
“This seems like a good complement to use a huge parking lot that isn’t serving any purpose,” Werner said.
Despite the changes to the design, several public commenters either wrote in or spoke during the meeting to urge the HRC to vote against it. Many who lived along Rhode Island Street or in East Lawrence wrote in saying the structure could undermine the historic character of the area, especially because of the proposed building’s size. One commenter said the changes don’t address the concerns of the residents, saying the redesign was like “putting lipstick on a pig and calling it bacon.”
Vice Chair Brenna Buchanan said she felt the architects did “exactly what they asked them to do” to make the design flow better into the area. She also said she thought it was better for the HRC to work with the developer on compromises rather than allowing the applicants to go directly to the City Commission and “get everything they want,” so she was in favor of approving the design with conditions.
However, Cunningham and Commissioner Jeanne Klein said they could not support the structure and did not want to send it back to the Architectural Review Committee for further review.







