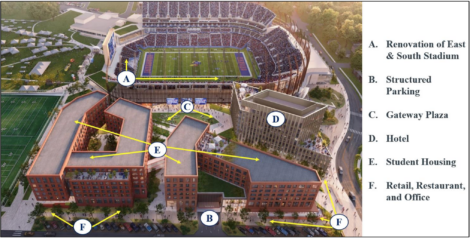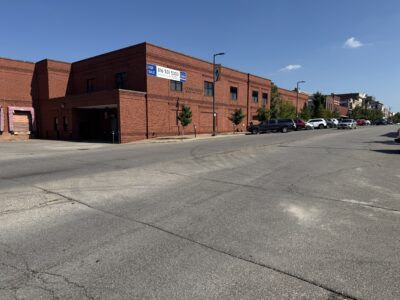
Frozen custard chain to undertake slight expansion on south Iowa; Q39 barbecue plans in downtown moving ahead

photo by: Chad Lawhorn/Journal-World
Culver’s, near the intersection of 33rd and Iowa streets, will add a double-drive thru lane in the nearby vacant car lot property, pictured to the left.
News and notes from around town:
• With heat indexes already at or near the century mark, I’m all for more ways to access frozen custard. (Don’t get me started on attempts to get my cow to produce frozen milk. She’s still upset.) Instead, this idea involves a slight expansion at a local custard shop.
Plans have been filed at Lawrence City Hall for Culver’s, near the intersection of 33rd and Iowa streets, to add a double-drive thru lane that is not only wider but much longer.
The restaurant chain, which serves frozen custard in addition to hamburgers and other sandwiches, is taking a round-about way of adding more drive-thru space: It is going through a vacant car lot.
County property records indicate the owners of the Culver’s property at 2111 W. 33rd St. earlier this year purchased the adjacent used car lot at 3301 Iowa St. that previously housed a branch of AutoExchange.
AutoExchange closed that car lot more than a year ago, and it has been looking for a buyer ever since. Now, the plans filed with City Hall show that Culver’s intends to use the parking lot of the former dealership to house its drive-thru lanes.
However, the plans don’t call for demolishing the former auto dealership building. Rather, the plans say the building, which is small but very visible from Iowa Street, will be kept and used as an office building. For what type of business, the plans don’t say. However, it will be an unusual arrangement, as the building basically will be encircled by the drive-thru lane.

photo by: City of Lawrence/Kimley Horn
A site plan document shows how Culver’s proposes to expand its drive-thru service.
The plans also call for some additional outdoor patio space to be added to the Culver’s site.
The project is seeking mainly technical site plan approvals from City Hall. Assuming those approvals are granted, the project hopes to begin construction in October, according to the plans on file.
•••
Moving on to another role for the cow, I have a bit of an update on a major barbecue restaurant coming to Lawrence. As we reported in January, Kansas City’s Q39 restaurant has inked a deal to locate in downtown in a portion of the former Journal-World printing plant building.
There are new signs that restaurant project soon will be getting started at the site, which is just south of Sixth and New Hampshire streets. The project has filed a site plan at City Hall, which details how the business plans to remodel the site.
The concept remains the same as we’ve reported: The project will locate in the former mailroom portion of the Journal-World printing plant. That puts it on the east side of the former Journal-World complex, meaning the restaurant will face New Hampshire Street. The plans, as expected, show both a dining room and bar space for the business.
A few details of note on the plan include:
• The business is looking to create a unique connection to Massachusetts Street, which is one block to the west. The alley that serves the former Journal-World printing plant is unique because it is not straight. You enter the alley on Seventh Street, but the alley is ‘L’ shaped, so you exit the alley on Massachusetts Street. Perhaps you haven’t noticed, but there is a driveway just north of the Kring’s Interiors building. That’s a public alley.
The site plan for Q39 makes reference to using that alley as a new pedestrian walkway that would lead customers to a backdoor to enter Q39. The idea isn’t a surprise, as the developers briefly mentioned it when announcing the Q39 deal. But the idea isn’t a common one in downtown, so it has been worth watching whether it remains in the plan.
Thus far, it remains. However, this particular site plan doesn’t provide details about how the alley might be improved to better accommodate pedestrians. Lawrence attorney Patrick Watkins, who is representing developers on the project, said those details will be included in a future filing for the broader development of the area. He said increased lighting, new pavement and other amenities are likely. However, he said any design will have to be multifunctional. The alley will continue to serve vehicular traffic. Delivery trucks still use the alley to serve businesses in that block.
• The design features a big garage door, which may be appropriate given that the portion of the building the restaurant will be in used to be a loading dock. In this case, though, don’t look for semi-trucks to back up to it. (I like brisket as much as the next guy, but usually I can fit my lunch in the backseat and the trunk.) Instead, the business appears to want to use the garage door to open the area up and create an indoor-outdoor type of space.
Along those same lines, the plans call for the handful of off-street parking spaces that exist on the old Journal-World property to mainly be converted into an outdoor patio or landscaped area. The plans show an outdoor bar that would be underneath one of the canopies that extend from the building.
Indoor/outdoor types of spaces are a big idea with the whole development. If you remember, the Q39 proposal is just one use proposed for the former Journal-World site. Kansas City developer Vince Bryant has proposed converting a large portion of the former printing plant into an open-air entertainment and food court area. He would do so by removing the roof from a portion of the building, while leaving the walls standing. Inside would be a mezzanine, a stage, an area for yard games, and during the winter, perhaps, an ice rink.
Plans for that part of the development haven’t yet been filed. But Watkins told me Bryant is still very much interested in moving forward with such a development, and he expects plans to reach City Hall in the next couple of months. The same goes for another part of the project that would convert the part of the former Journal-World building that fronts Massachusetts Street into a 15,000-square-foot, high-class office space. No tenant has been announced for that spot, but the development group has been working with potential users.

photo by: 3D Development/City of Lawrence
A rendering of proposed redevelopment for the former Journal-World production facility in downtown Lawrence is shown.







