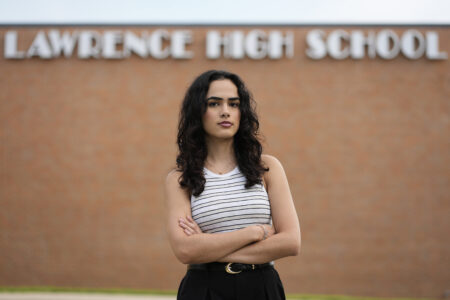Prairie-style home in Old West Lawrence features historic details with modern touches

photo by: Ashley Golledge
Brad and Susan Tate are pictured in front of their Prairie-style home on Wednesday, July 7, 2021. The Tates live at 710 Indiana St.
Susan and Brad Tate didn’t have to travel far when they moved into their early 20th century home in Old West Lawrence in 1998. They already lived just a few houses down, and they jumped at the chance to buy their current home.
“We felt delighted that we were able to continue to live on this block and move into another house we love,” says Susan, of their home at 710 Indiana St. “We love the Prairie style, which has clean lines, lots of windows and open spaces.”
An architectural firm called Root and Siemens originally built the house in 1904 for a mercantile family. Prairie-style homes — a style founded by Frank Lloyd Wright — were built to be flowing and open, with much less ornamentation than the Victorian style of the same era.
“The people who built it and lived in it had some domestic help,” Susan says.
Remnants of that period include a butler’s pantry and a bell pull, which the original residents would use to call servants.
While still retaining the home’s historic value, the Tates made some changes when they first moved in. They hired local artisans and craftsmen to do most of the renovations.

photo by: Ashley Golledge
The living room at Brad and Susan Tate’s home is pictured on Wednesday, July 7, 2021. The Tates, who live at 710 Indiana St., added the bookshelves to their living room.
One feature of the Prairie-style house is hand-wrought woodwork and art glass. The Tates had a local artisan replicate the antique leaded glass from the bookshelves on the west wall of the living room, so they could add more shelving space. They had another artist create and place tile by the fireplace, and they hired Danielsan Electric, a private contractor, to install lights that hang from a steel cable on the living room ceiling.
Throughout their home local art is displayed on walls and shelves. Susan, who served as the Lawrence Arts Center CEO from 2009 to 2016, can list the name of each individual who created something in her home. She considers all of them artists.

photo by: Ashley Golledge
The entryway of Brad and Susan Tate’s home is pictured on Wednesday, July 7, 2021.
Appreciating local art together is something the Tates have done since their courtship days more than 30 years ago. They’ve always visited local galleries and auctions, collecting pieces that appeal to them.
“We are particularly drawn to local artists,” Susan says. “We know it when we see it. We like pieces that have a narrative to them, whether they be paintings, ink drawings, ceramics.”
The Tates hired a local sculptor, Steve Richardson, to construct the kitchen countertops.

photo by: Ashley Golledge
The kitchen at Brad and Susan Tate’s home is pictured on Wednesday, July 7, 2021. The Tates live at 710 Indiana St.
“He backed up a cement mixing truck and poured them,” Susan says.
“That was before that style had really taken hold,” Brad says.
Over the years the Tates have used the kitchen for hosting children’s art projects, family baking projects and grading papers.
Susan was an English teacher while the Tates’ children were growing up, and Brad served as the principal of Lawrence High School. The Tates added an extension next to the kitchen so there’s space to relax and enjoy the soft lighting that spills in from the east wall.
“I love the light,” Susan says. “I love the casualness of the countertops.”
In the dining room there’s an antique burl oak table set up to seat eight, but it has two leaves and the capacity to seat many more.

photo by: Ashley Golledge
The dining room of Brad and Susan Tate’s home is pictured on Wednesday, July 7, 2021.
“We’ve been able to host many holidays here,” Brad says. “It’s really a family home, the way I think about it.”
Another feature the Tates love about their home is the lack of an attached garage.
“It’s not like the suburbs where you drive into the garage and park your car and go inside. It’s significant not to have an attached garage,” Susan says. “There’s a lot of interaction on this block. We have a whole alley life. The older homes that don’t have attached garages tend to have a vibrant backdoor life. Once a year or so we have a party in our alley.”

photo by: Ashley Golledge
The backyard at Brad and Susan Tate’s home is pictured on Wednesday, July 7, 2021.
In the backyard there’s a flower garden designed by Vinland Valley Nursery.
“They have an artistic edge,” Susan says. “They love beautiful things.”
Susan has a penchant for beautiful things herself, and her home with its hand-wrought wood and glass, local art and open, flowing spaces is one of them.
“This house was in great shape when we bought it,” Susan says. “Its bones were in terrific shape, and we have been able to make it our own. We gave it new life, but it was really alive and flourishing when we got it.”

photo by: Ashley Golledge
A living room at Brad and Susan Tate’s home is pictured on Wednesday, July 7, 2021. The Tates live at 710 Indiana St.

photo by: Ashley Golledge
The sunroom at Brad and Susan Tate’s home is pictured on Wednesday, July 7, 2021.

photo by: Ashley Golledge
The back view of Brad and Susan Tate’s home is pictured on Wednesday, July 7, 2021.

photo by: Ashley Golledge
An outdoor area at Brad and Susan Tate’s home is pictured on Wednesday, July 7, 2021.







