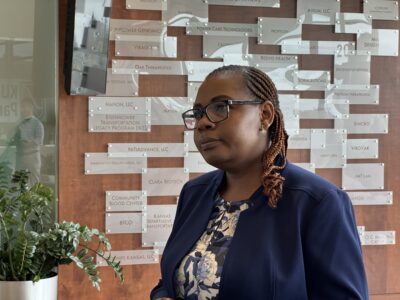Designs for KU business school building look to education’s future
The Kansas University School of Business has raised more than $55 million for a new building to replace Summerfield Hall and is closer than ever to realizing a major goal of Dean Neeli Bendapudi’s, one she brought with her when she started at KU.
But first thing’s first: building new tennis courts.
Before breaking ground and laying the foundation, the university began construction this month on replacement tennis courts for those currently on Naismith Drive across from Allen Fieldhouse. Those courts are in the unfortunate position of sitting on the future site of the new building.
It’s become a running joke within the school during the past year. “The big story was that the tennis courts are moving,” said Austin Falley, director of communications at the business school. Not that a new six-story, state-of-the art building is going up in their place.
Meanwhile the architectural team for the new building has been presenting design concepts to the school. One of the lead architects on the project, Brian Vitale of the Chicago-based firm Gensler, describes the design process as “research-oriented.”
“We want to make sure we gather all the information when we draw that first line,” Vitale said.
James Guthrie, a distinguished professor of business at KU and co-chair of the planning committee for the new building, said much of the challenge so far has been trying to look into the future of education, both broadly and at the business school. Guthrie said the design team “told us when they came in that they’re going to make us uncomfortable.”
And that they did. The team has shown faculty and staff designs that do away entirely with the traditional setup for university teaching. Today most classrooms are meant to accommodate a lecturer facing a class of students who then leave to (presumably) do readings and homework. But designers for the business school have been pushing what they call “flipped classrooms,” Guthrie said.
The flipped classroom does away with the room full of desks facing a single direction. Instead the furniture and function of the room are flexible. The assumption behind these rooms is that students will watch more lectures in video form before coming to class, and from there use class time to work in teams on projects.
Vitale said the new building will also feature a “main street” concept that splits the building into two discreet spaces, one student-focused and the other mostly faculty offices and collaborative spaces.
Between these two areas will be an atrium “where people can happen on each other and have conversations,” Vitale said. The rest of the building is “always forcing people back to that space” to “make sure people aren’t hiding in rooms,” he said.
On top of these features, the school hopes to create an outdoor area where students can congregate. Think of a Wescoe Beach for the south part of campus, but better looking.
“Right now students, our students, when they’re done with classes, they vacate this building” because there is no comfortable place to lounge, Guthrie said. “We want the business school to be a destination point for students.”







