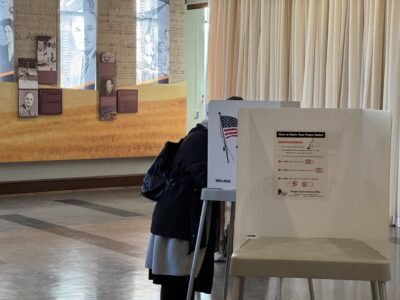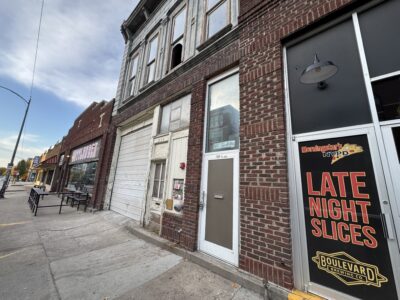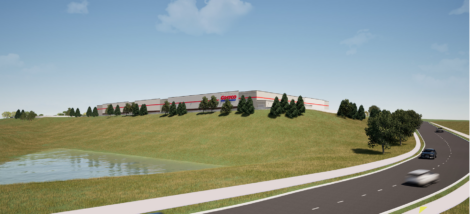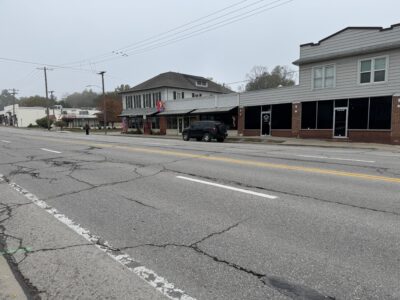
Development plan near SLT/U.S. 59 interchange takes major turn; group calls for lacrosse stadium, sports fields instead of housing
Concept calls for sports-based center that would draw thousands of visitors

photo by: Chad Lawhorn/Journal-World
Construction work is underway at the South Lawrence Trafficway and Iowa Street interchange in south Lawrence on May, 8, 2025. A proposal to develop land at the southeast corner of the interchange into a retail, entertainment and housing hub is changing
A lacrosse stadium, a high-tech golf driving range, and other sports fields are now the latest idea for how to develop vacant land near the South Lawrence Trafficway and U.S. Highway 59 interchange in south Lawrence.
The Wichita-based development group that owns the nearly 180 acres at the southeast corner of the interchange has filed documents at Lawrence City Hall asking for a major amendment to the plans previously approved for the vacant farmland that has been the subject of development speculation for decades.
The latest plan would eliminate all the single-family and duplex housing that was proposed for the site and replace it with a variety of outdoor sporting fields, according to a concept plan filed with the city.
“The proposed land use is well suited for such land,” Corby Rust, a manager with Lawrence-based Landplan Engineering and a representative of the development group, said in a letter that was attached to the City Hall filing. “Additionally, the proposed land use is of significant benefit to Lawrence as it will attract thousands of visitors each year.”
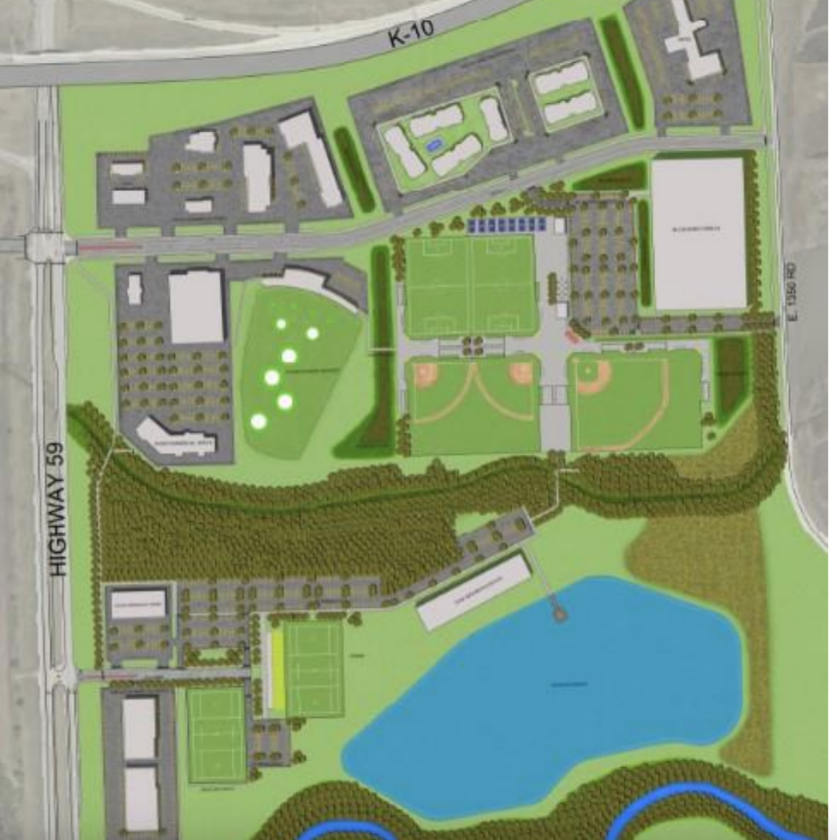
photo by: City of Lawrence
A concept plan for a mixed-use development at the southeast corner of U.S. Highway 59 and the SLT is shown.
The new concept plan is the latest in what has been more than a half-dozen such plans presented to city officials during the last decade. Despite being at one of the most-heavily traveled intersections in the county, much of the property at the interchange has remained undeveloped. The property on the southeast corner of the interchange has been at the center of a Lawrence growth debate dating back to the 1980s when developers proposed the site for a shopping mall.
More recently, the property has been proposed as a major location for big box retailers, an idea that was met with opposition from some community members who believed the city’s retail scene is not in need of additional national chains, and others who were worried about environmental impacts from such a development.
The site is just north of the Wakarusa River, and also has a stream that bisects the property. Concerns have been expressed about commercial development with its large buildings and parking lots being located so near the floodplain areas of the river.
Multiple development groups tried unsuccessfully to win zoning approvals for such commercial developments on the property, but a group led by Wichita developer Phil Bundy took a different approach. It won key City Hall zoning approvals for a plan that would locate commercial uses on the north part of the property — closest to Kansas Highway 10 and farthest from the Wakarusa River.
The areas on the southern part of the property received zoning approvals for a mix of single-family, duplex and a hotel, with the areas closest to the river zoned as open space that couldn’t be developed.

photo by: Chad Lawhorn/Journal-World
A vacant piece of ground at the southeast corner of the South Lawrence Trafficway and Iowa Street interchange is shown on May, 8, 2025. The site is proposed for a mixed use retail, entertainment and sports complex development.
But now Bundy’s group is proposing that all of the single-family, duplex and the hotel be eliminated from the plan and replaced with a zoning category that would allow for a variety of sports fields and recreation facilities that presumably would be operated by commercial businesses. The commercially operated sports realm has been a growing sector in U.S. development circles, highlighted by ventures such as Top Golf driving ranges, restaurants built around pickle ball courts, and numerous outdoor sports complexes that host youth tournaments for everything from soccer to softball.
It is not clear how many of those options would be included in a Lawrence development. The concept plan for the property is labeled as an “early” concept and isn’t overly detailed. Rather, the idea that got the most mention from developers is a lacrosse stadium.
The letter from Landplan Engineering highlighted the idea of a lacrosse stadium, although it didn’t provide any details on the size of such a facility or why developers feel the Lawrence market is ready for a commercial lacrosse venue. I’ve reached out to a representative of Landplan for more details, but haven’t yet heard back.
The sport has been getting some renewed interest in the U.S. after it was included among the roster of sports that will be part of the 2028 Summer Olympics. The women’s game also is gaining some traction in the world of college athletics, which is expected to help produce more youth players in the future. The Big 12 Conference, for example, added women’s lacrosse to its offerings this year, although KU is not among the six schools fielding a team.
The concept plan also shows an area that appears to be a Top Golf-style driving range, and the letter also briefly mentions a golf component. The concept plan also has renderings that resemble soccer fields, baseball and softball diamonds, and various other smaller buildings.
Whether a lacrosse stadium or any other sports complexes end up on the site is still a very open question. The requested development approvals are significant and would require a new round of votes by both the Lawrence-Douglas County Planning Commission and the Lawrence City Commission.
The request also comes with a twist: There’s not a clear-cut zoning category that only would allow for sports fields but prohibit certain types of other large-scale commercial development. Instead, the development group is asking for traditional CC commercial zoning. That type of zoning allows for all types of retail uses. That would raise the possibility that the city could approve commercial zoning for the site with the idea that the property would be filled with sports fields, but if the market didn’t support that idea, the zoning category allowing for more traditional commercial development would remain in place.
The developers are asking for a comprehensive plan amendment for the property, which presumably would spell out that planners believe the property is suitable for only a certain type of commercial development that is less dense and involves less pavement than traditional big-box retail development. That may address some concerns from those who are worried about the environmental impacts of development on the property, but perhaps not all.
However, this latest plan — if it comes together as envisioned — could represent a more environmentally-friendly development than the large amounts of housing that already have won zoning approval.
The development group highlighted that idea in its recent City Hall filing. In the letter to city officials, Rust acknowledged that the residential parts of the approved plan had been met with some opposition, “particularly the residential areas being so close to the Wakarusa River and its floodway.”
Rust said the removal of all those residential units would eliminate many of those environmental concerns because the recreation facility concept would include far fewer buildings and pavement on the property. The new plan also would keep existing open space zoning that runs along the stream and the river, meaning those portions of the property couldn’t be actively developed.
In the letter, Rust said plans call for new plantings to return much of the zoned open space area to native prairie, which is expected to produce numerous ecological benefits. The new plan also would “preserve all streams and rivers and the wetland areas associated with them,” Rust said in the letter.
“With the location of this 178-acre development, reduction of environmental impact is a high priority,” Rust said in the letter.
So, past opponents of development on the project may end up having to weigh the possibility of this recreation concept for the site versus single-family, duplex and apartment units on the property. While some opponents may prefer neither, a key fact that has changed with the property is that the site currently has city zoning in place for residential development. When those approvals were granted in March 2024, that was a key moment for the property. Previously, the property was zoned in a way that didn’t allow any type of significant development.
With the residential zoning now in place, that gives the property owners a legal right to develop, although there would still be federal requirements the property would need to meet in order to build all the homes the group had envisioned. As the Journal-World has reported, the development group was seeking federal approval for a modification of the floodplain boundary, which would allow the site to accommodate the number of homes envisioned.
A representative of the developer previously had told the Journal-World he was optimistic the project would receive those federal approvals. However, it is unclear whether those approvals are on track to be granted, or whether this new concept was developed, in part, because those approvals weren’t forthcoming.
Lastly, the fact that the new concept doesn’t call for any single-family development might be a sticking point with some city officials. When the City Commission approved the rezoning requests for the development — which is dubbed New Boston Crossing — some commissioners said they were swayed to approve the project because it would help address a shortage of housing in the city.
The project, as approved, would provide more than 100 single-family and duplex building lots in the city. In the most recent filing, though, the developers are arguing the need for more housing in Lawrence can be met elsewhere in the community.
“The growth of residential is set to occur north and west of Lawrence in very practical and desirable areas for housing,” Rust said in the letter.
As reminder of what has been approved for the site, here’s a zoning map for the property that was part of the 2024 approvals granted by the City Commission. You can compare that map to the concept plan above to see where the idea of single-family development, duplex development, and a hotel would be eliminated and replaced with the sports fields. Also note that the northern portion of the development largely is unchanged, meaning it could house traditional retail development, and also could accommodate some uses like a hotel.

photo by: Landplan Engineering/City of Lawrence/Journal-World
A concept plan, filed in March 2024, is shown for the proposed New Boston Crossing development at the SLT and Iowa Street interchange.



