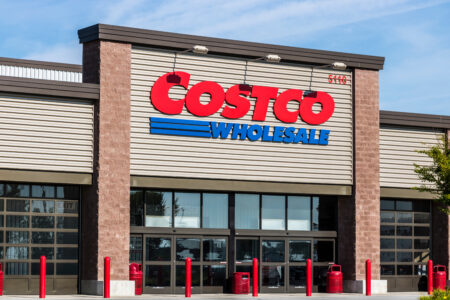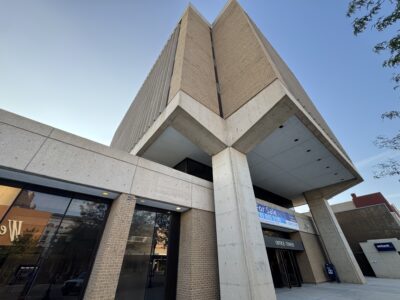
After surviving a near collapse, former Reuter Organ building downtown proposed for $15M renovation
Project is seeking host of financial incentives from city

A long-awaited redevelopment of the historic former Reuter Organ building at Sixth and New Hampshire is starting to take shape with plans to convert the structure into a mix of housing and commercial space.
But the deal almost collapsed before it ever began because the 1882 four-story limestone building almost literally collapsed.
A representative of the ownership group has acknowledged in filings with Lawrence City Hall that construction crews had to take emergency measures to stop the building from falling in upon itself after it suffered a “catastrophic failure of its post and beam supports.”
“The resulting structural deficiencies left the building at the brink of collapse,” Lawrence attorney Patrick Watkins said in a recent letter to City Hall officials.
Construction crews, working since late 2023, have saved the building. Now, the question turns to whether a private development group led by Lawrence entrepreneur Matt Gilhousen can garner enough private and public funding to turn the old building into something again.
While the building is no longer on the brink of collapse, a Brinks truck might be useful at this point. Watkins estimated that the project to bring one of downtown’s largest stone structures back to life will take more than $15 million to complete, and will need incentives from the city of Lawrence, the state and federal programs.
The project is now at the beginning stages of seeking financial incentives from the city. Lawrence city commissioners on Tuesday are scheduled to formally accept an application for an incentives package that would include a 95% tax rebate on the project’s new construction for the next 22 years, and the creation of a new sales tax district that would add a special 2% sales tax to any purchases made within the building for the next 22 years. Commissioners aren’t being asked to approve the incentives on Tuesday night, but rather would agree to start the process where the incentives packaged will be analyzed and reviewed by city officials.
As for what would be housed in the new building, the details are basic at this point. The concept plan calls for 24 living units to be located in the project. Watkins told me they would be apartments because the project hopes to use a loan program from the U.S. Department of Housing and Urban Development that requires they be apartments. However, plans call for all the apartments to be market rate apartments, rather than subsidized affordable housing units. The city’s incentives policy generally requires such city-supported housing projects to include a certain percentage of affordable housing units.
Watkins said the project will seek an exemption from that policy because the financing of the project is already extremely challenging. In other words, it need full rental rates to pencil out, he said.
The plans also call for at least two stories of commercial development that could include “hospitality, retail and office space,” Watkins said in his letter. Watkins told me the hospitality portion refers to mix of bars and restaurants that could take advantage of the unique space.
“It can be a really marvelous, grandiose space,” said Watkins, who noted parts of the building have extremely tall, open expanses that were used to assemble the large pipes of the organs.
The project also is expected to include the renovation of a smaller 1927 brick office building that is just south of the large limestone building. Both buildings have basements that are connected by a tunnel. Additionally, the two buildings are connected by an aged skywalk. Watkins said because of those connections, the two buildings can function as one. He said plans call for commercial uses to be on the ground floor and basement levels of both buildings.
What is clear is that the project aims to respect the historic fabric of the building. Plans call for the project to apply for historic preservation tax credits, and Watkins told commissioners in the letter that the building can be stunning.
“The interior of the building features remarkable architectural details, including wide board wood floors, massive wood columns, and a functioning elevator, all of which requires accommodation and preservation efforts under the current historic designations . . .” Watkins said.
The buildings are a reminder of a time when downtown Lawrence was as much the industrial hub of the city as it was the retail center too. The large four-story stone building was constructed in 1882 and served as the Wilder Brothers Shirt Factory. By 1919, The Reuter Organ Company purchased the building and used it as its headquarters and manufacturing facility until the early 2000s. In 1927, the pipe organ company — which shipped its musical instruments to churches throughout the country — built the red brick office building that stands next to the large limestone factory building.
Gilhousen — a Lawrence resident who was a founder of the successful alternative energy firm Tradewind Energy — has owned the site for several years. Watkins said Gilhousen has been extremely committed to the site and what preserving and reactivating the building means for downtown.
Watkins said conducting the emergency construction operations to save the building from collapse involved a large amount of unexpected expense, and the proposed rehabilitation is “ambitious.”
“A lot of credit has to be given to him,” Watkins said. “I’m not sure what it takes just from a risk perspective to see it through like he has. I would say it is a heroic amount of courage and risk tolerance.
“Because it is one our historic assets in downtown, I think he’s doing it in large part because he knows it is the right thing to do. I know he got into buying and investing in the Reuter building because he wanted this building to remain a part of the city.”
Whether the project comes together as envisioned, though, is still far from certain. Watkins said the project being declared eligible for HUD financing is a critical component to the plan. He said that process is very time intensive and could take a good part of 2025 to complete. State and federal historic tax credits also will be a big part of the project, he said. He said most of next year likely will be devoted to arranging financing for the project, while 2026 would be the primary year for construction.







