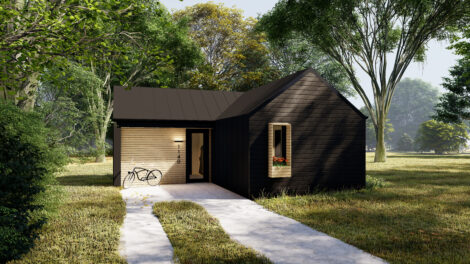KU business school releases designs of new building
While not quite reality yet, this week the hopes and dreams of Kansas University business school dean Neeli Bendapudi became the next best thing to reality: official drawings.
After raising more than $50 million in private funds for a new facility and seeing the early phases of construction begin this spring, the KU School of Business is inching ever closer to building a new home for itself. On Tuesday the school released designs showing the interior and exterior of the future building that will replace Summerfield Hall as the school’s home in fall 2016.
“This has been an evolution,” Bendapudi said of the planning process, the first one she’s ever been involved with for a building of this scale.
In designing the building, Dave Broz, the principal of Chicago-based architecture firm Gensler, which led the project, and a graduate of the KU architecture program, worked with the school and collaborators to juggle the competing needs and interests of everyone who would use and even see the building.
Architects had to conjure a building that would satisfy students, faculty, administrators, visiting business leaders, community members and campus visitors. Bendapudi and the school also wanted the building to fit in on campus, pay homage to KU’s architectural history, meet the needs of today’s students, and project into the future.
Out of those considerations came the designs released Monday, which show a building facade with some limestone and a swath of the red-colored roofing, reminiscent of KU’s most iconic buildings, but also laden with windows, in a nod to modern corporate buildings.
The building will be composed of two wings: a north wing that will hold faculty, advising and administrative offices, and a south wing, which will house student classrooms and labs. Running between them will be an open atrium that designers and school officials hope will act as a commons area that will entice people to stay, chat and collaborate.
Designs call for 19 classrooms, 202 offices, a 350-seat auditorium and a 125-seat auditorium, plus labs, a business incubator and spaces for student collaborations, research, industry partnerships and professional development, according to the school.
Since initial design ideas were released to the public, the building has become shorter and squatter, going from six projected stories to four, and from 166,000 square feet to 155,000. Thinking about how people would move through the building changed the calculus of its configuration.
“If you want students going up and down more easily, and want faculty less dependent on using elevators and escalators, let’s make it easier for people to walk up and down,” Bendapudi said.
Bendapudi said she was adamant about making the building “student-centric,” as well as open. She didn’t want “a single space where students don’t feel welcome.” That even includes her office, housed in the “dean’s suite” on the south side of the building. In the designs the suite looks out on an open, outdoor seating area, which in turn looks in on the dean’s office. “If I’m in, people know it,” Bendapudi said.
Yet Bendapudi said she was careful not to press her own vision of the building on the designs. Rather, she wanted to open the process up to input from everyone.
“We’re very conscious that we’re building something that should stand the test of time for multiple constituencies,” she said.







