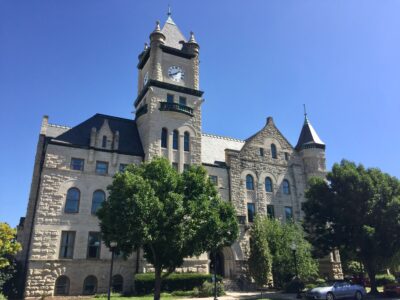Renovations ahead for county judicial center
Renovations are planned for the Douglas County Judicial & Law Enforcement Center, 111 E. 11th St.
County commissioners Monday accepted a bid from B.A. Green Construction Co. of Lawrence to be the contractor for the project. Green submitted a bid of $343,000.
The renovations will include expanding the judge pro tem’s courtroom on the main floor and constructing office space for the judge.
Many of the district attorney’s offices will be moved to 3,500 square feet of open space on the west end of the second floor. The maintenance director and informational technology offices also will be on the second floor. The main entrance to the district attorney’s office will be switched from the east end of the main floor to near the building’s west entrance.
The work is expected to begin next month and will continue for up to eight months, assistant county administrator Pam Madl said.
The county is going to handle subcontracting some of the other work needed in connection with the project, including painting, wiring, furnishings and carpet, Madl said. The county estimates those expenses will not exceed $280,000. The total renovation project is expected to cost about $665,000. The money for the project has been set aside in the county’s building fund.
The second-floor space already exists as part of an addition built onto the center a few years ago during an earlier renovation. The space was closed off for future expansion.
The expansion of Judge Pro Tem Peggy Kittle’s courtroom is needed because the current courtroom is vastly undersized, Court Administrator Linda Koester-Vogelsang said.
“We have such a large docket that comes into that courtroom that it doesn’t in any way address the needs of the number of Douglas County residents that come before the court,” she said.
The courtroom expansion and judge’s office construction will take up some of the space currently used by the district attorney.
During the earlier renovation some court offices were relocated and a new courtroom was built. Old jail cells also were removed.
In another matter, commissioners approved a site plan that calls for expansion of the Vinland Fair barn, 1736 N. 700 Road. It includes construction of men’s and women’s restrooms, janitorial and mechanical rooms and two storage rooms. The additions would increase the size of the barn from 2,542 square feet to 3,487 square feet. The site plan was submitted by the Vinland Fair Association.






